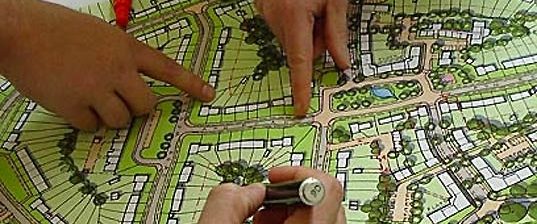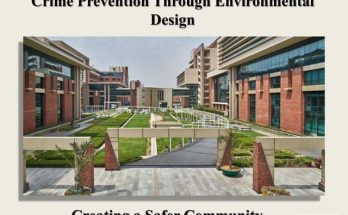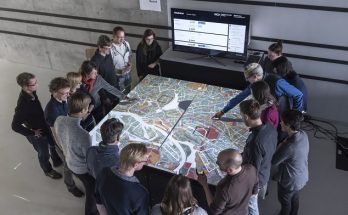Introduction
In the field of urban and regional planning, “Physical Planning Principles” form the bedrock of effective spatial organization and land-use management. This discipline involves the comprehensive arrangement and design of urban spaces to achieve sustainable, functional, and aesthetically pleasing environments. The primary objective of physical planning is to create a harmonious balance between human activities, natural resources, and the built environment. It encompasses various elements, including land use zoning, infrastructure development, transportation systems, environmental conservation, and urban design. By adhering to these principles, planners aim to optimize land use, enhance quality of life, mitigate environmental impacts, and promote economic development. In the context of rapid urbanization and growing environmental concerns, physical planning has become increasingly crucial. Cities worldwide face challenges such as overpopulation, traffic congestion, inadequate housing, and environmental degradation. To address these issues, physical planning principles provide a structured approach to guide urban growth and development. These principles are rooted in the understanding that cities are dynamic systems where various components interact and influence one another. As such, planners must adopt a holistic perspective, considering social, economic, and environmental factors to create resilient and adaptive urban spaces. This comprehensive approach ensures that the needs of current and future generations are met, fostering sustainable urbanization.

Key Principles of Physical Planning
- Land Use Zoning
- Zoning regulations are fundamental to physical planning, dictating how land in different parts of a city can be used. This helps segregate incompatible land uses and promotes orderly development.
- 2. Mixed-Use Development
- Encouraging mixed-use developments combines residential, commercial, and recreational spaces, reducing the need for long commutes and fostering vibrant, walkable communities.
- 3. Density and Intensity
- Managing population density and building intensity ensures efficient use of land and infrastructure, balancing the benefits of high-density development with the need for open spaces.
- 4. Connectivity and Accessibility
- Effective transportation planning enhances connectivity within the city, ensuring that all areas are accessible by various modes of transport, including public transit, walking, and cycling.
- 5. Public Spaces and Green Infrastructure
- Integrating parks, gardens, and green corridors into urban planning promotes environmental sustainability and improves the quality of life for residents.
- 6. Environmental Sustainability
- Physical planning must consider environmental impacts, promoting sustainable practices such as energy efficiency, water conservation, and waste reduction.
- 7. Resilience and Adaptability
- Cities must be designed to withstand and adapt to various shocks and stresses, including natural disasters, economic fluctuations, and climate change.
- 8. Community Engagement
- Engaging with the community ensures that planning decisions reflect the needs and aspirations of residents, fostering a sense of ownership and collaboration.
- 9. Economic Viability
- Planning must consider economic factors, ensuring that developments are financially feasible and contribute to the overall economic health of the city.
- 10. Aesthetics and Cultural Heritage
- Preserving cultural heritage and incorporating aesthetic considerations enhance the identity and character of urban areas.
Contemporary Approaches in Physical Planning
- Smart Growth
- Smart growth principles focus on creating compact, transit-oriented, and walkable communities with a mix of housing and job types.
- 2. Transit-Oriented Development (TOD)
- TOD promotes high-density development near transit hubs, encouraging public transportation use and reducing reliance on private cars.
- 3. Sustainable Urban Drainage Systems (SUDS)
- SUDS are designed to manage stormwater runoff, reducing flooding risks and improving water quality through natural filtration.
- 4. Green Building Standards
- Adopting green building standards, such as LEED or BREEAM, ensures that new developments are energy-efficient and environmentally friendly.
- 5. Participatory Planning
- Incorporating participatory methods in planning processes allows for inclusive decision-making, ensuring diverse perspectives are considered.
Challenges in Physical Planning
- Rapid Urbanization
- Managing the influx of people into cities and the resulting demand for housing, infrastructure, and services is a significant challenge.
- 2. Climate Change
- Planners must address the impacts of climate change, including rising sea levels, extreme weather events, and changing temperature patterns.
- 3. Resource Constraints
- Limited financial and natural resources necessitate innovative and efficient planning solutions.
- 4. Political and Institutional Barriers
- Navigating complex political landscapes and institutional frameworks can hinder the implementation of effective planning policies.
- 5. Technological Integration
- Leveraging technology, such as GIS and data analytics, is essential but requires significant investment and expertise.
Conclusion
Physical planning principles are vital for creating sustainable, functional, and livable urban environments. By adhering to these principles, planners can address contemporary urban challenges, promote equitable development, and enhance the quality of life for all residents. As cities continue to evolve, the role of physical planning will remain crucial in shaping the future of urban spaces.



